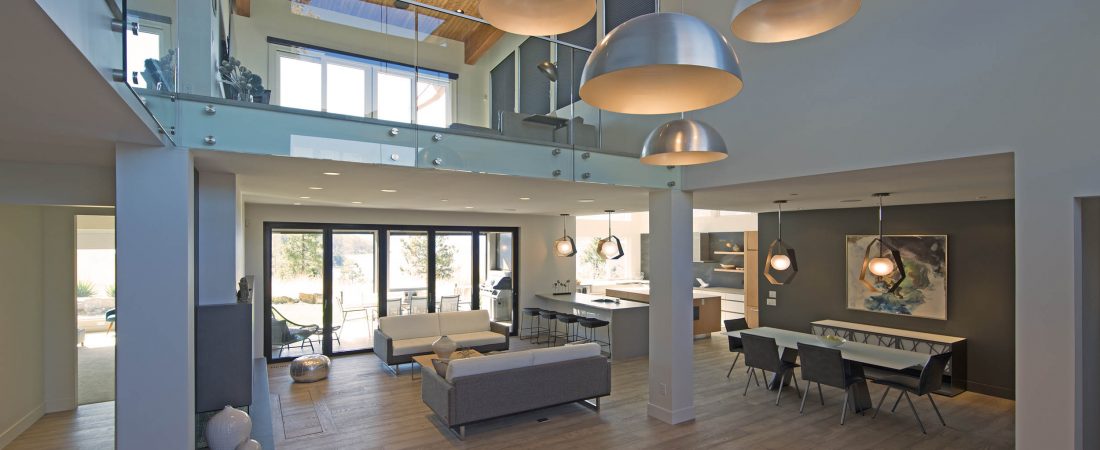Amazing Modern Perspective
This stunning Bellamy Homes house design was dictated by the exceptional views available in the Okanagan Valley. The clean, contemporary exterior lines are accented by warm wood facings and a 55-foot wood beam that literally extends through home, pulling the outside theme in! Wood timbers and soffit material became striking interior finishes.
Our clients love to entertain family and friends, and this home answers the call perfectly. The grand entrance soars a full two storeys, while the greatroom and dining room ceilings are lowered to create more intimacy. By incorporating a service side, this allowed for easy flow from the garage to mudroom to kitchen. Meanwhile the open concept plan offers amazing sight lines both inside and out.
The angled, clerestory kitchen windows emphasis the gracefully sloped ceiling, and receive an abundance of natural light. Featuring unique, double ‘islands’ – the center one is a cleverly-shaped workstation and the second one is perfect for serving.
There’s a big-screen TV, situated in front of a gorgeous Neolith-faced linear fireplace, which magically retracts into crawlspace when not in use, essentially disappearing! Important to the design of the home is a guest suite, including a casita lounge, which occupies a full wing of home and has access to the courtyard. Clever planning for the future allows this to be a master-on-main option.
A stunning stairwell leads to the second floor where the private spaces of the home are located.
Our Bellamy Homes design team brought indoor and outdoor living together seamlessly for this client. We’re exceptionally proud of our award-winning work on the design and construction, and our clients are madly in love with their new home!
Please enjoy some photos from this award-winning home by clicking here…

